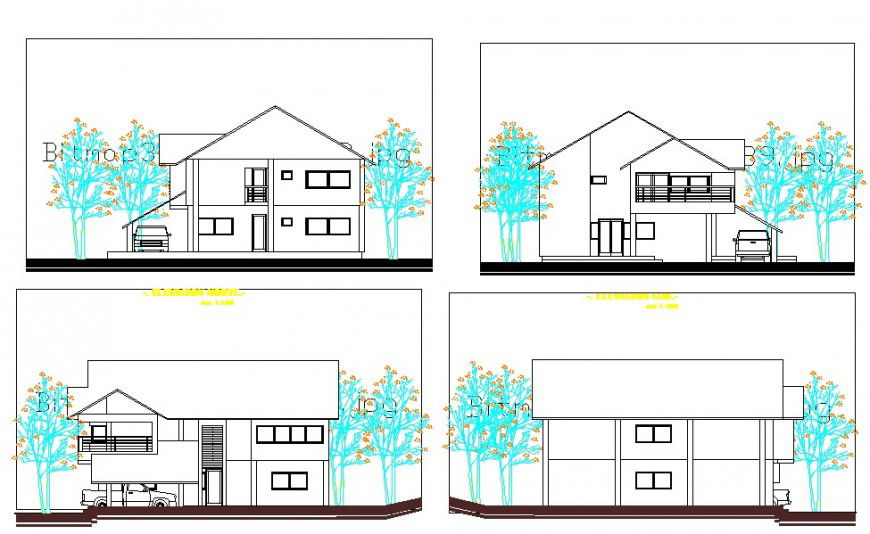All sides elevation structure detail file
Description
Elevation of a modern bungalow and its interior details dwg file, here there is a elevation of a modern style bungalow and its interior sectional details, staircase design , furniture d
Uploaded by:
Eiz
Luna
