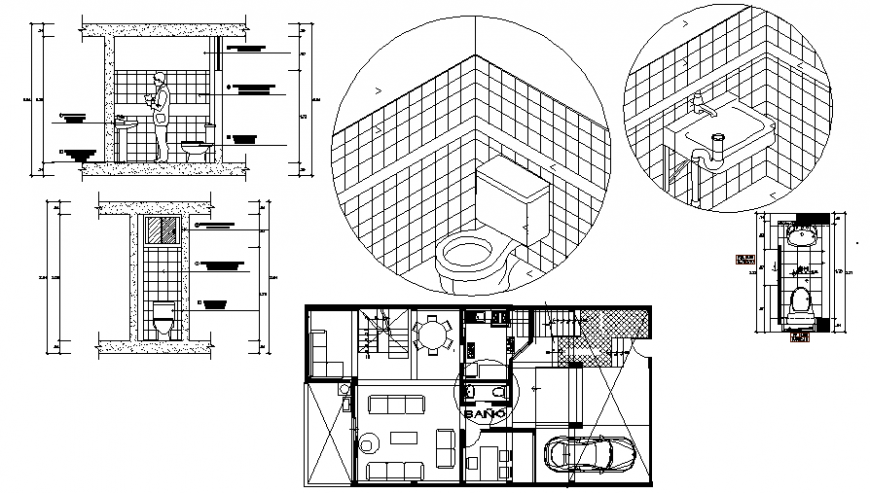3d Drawings details of housing units dwg autocad file
Description
3d Drawings details of housing units dwg autocad file that shows isometric view of house with hatching and grid lines details along with hatching and grid lines details.
Uploaded by:
Eiz
Luna
