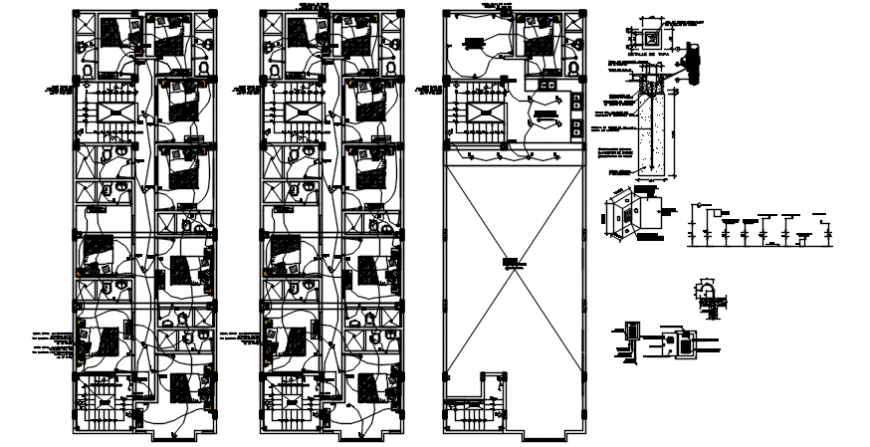Autocad drawing of house electrical plan
Description
Autocad drawing of multi-family house electrical plans with details of electrical layout of each and every area with furniture layout, electrical points details, internal connections, etc.
Uploaded by:
Eiz
Luna

