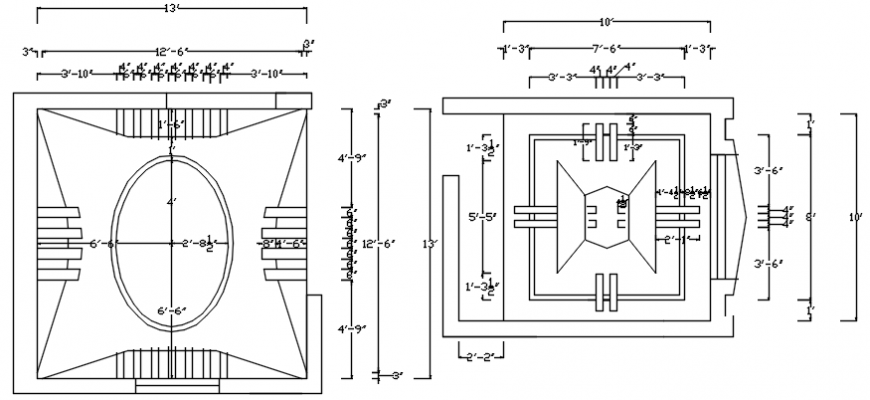Complete sectional detail of a ceiling
Description
Complete sectional detail of a ceiling . Here there is architecture layout design of a ceiling with various different ceiling design detail and dimensions and text detailing in auto cad format
File Type:
DWG
File Size:
232 KB
Category::
Dwg Cad Blocks
Sub Category::
Cad Logo And Symbol Block
type:
Gold
Uploaded by:
Eiz
Luna
