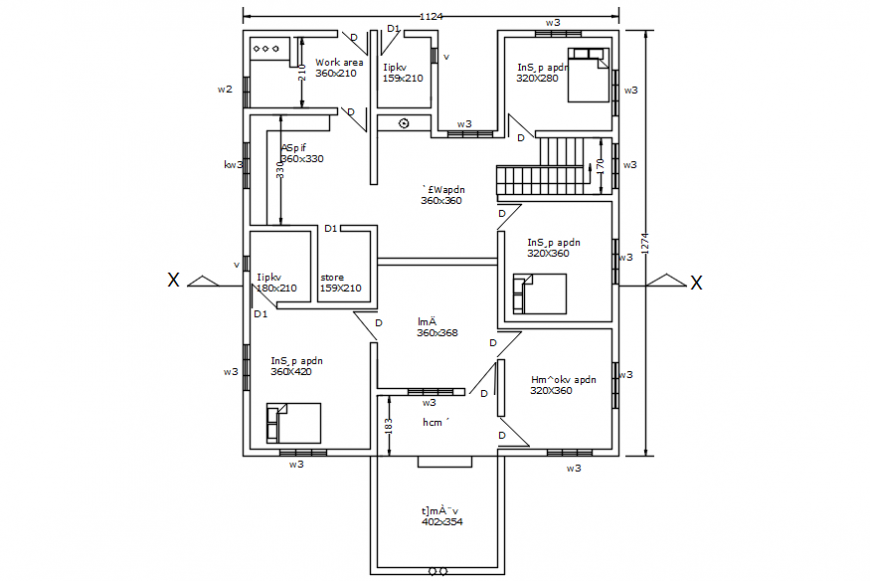Floor plan of a house drawing file
Description
Autocad drawing of floor plan of a house showing every required details like area specification with resectove dimensions, outer dimensions, circulation space, furniture layout, etc.
Uploaded by:
Eiz
Luna
