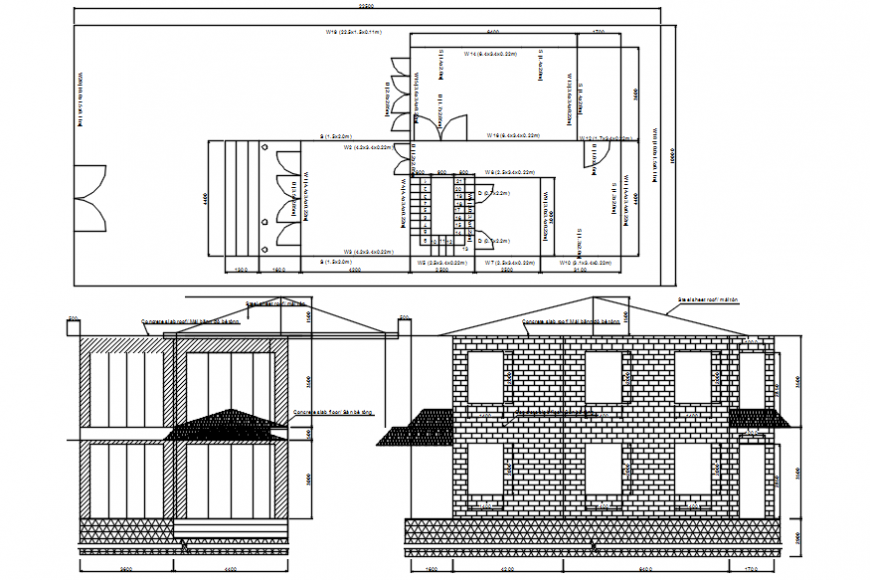Autocad drawing of house floor plan, elevation
Description
Autocad drawing of house floor plan, elevation showing all the required details like area description with dimensions, exposed brick elevations, wall thickness with door-window dimensions, etc.
Uploaded by:
Eiz
Luna
