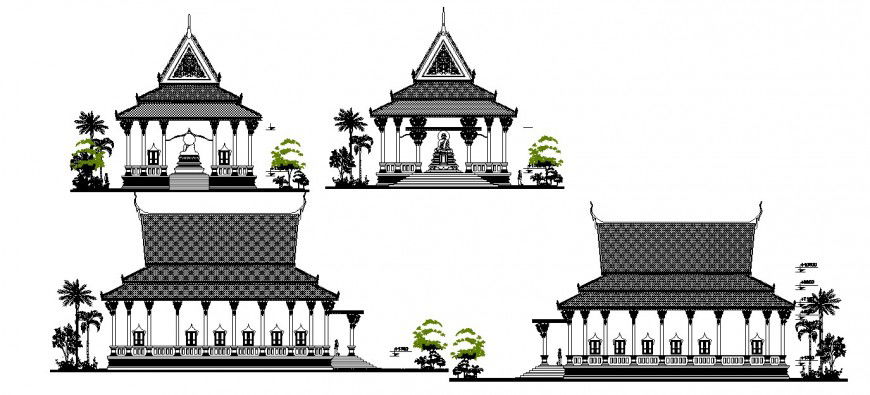All sided elevation drawing details of religious church dwg file
Description
All sided elevation drawing details of religious church that includes a detailed view of classic column view, wall design, dome view and much more of church details.
Uploaded by:
Eiz
Luna

