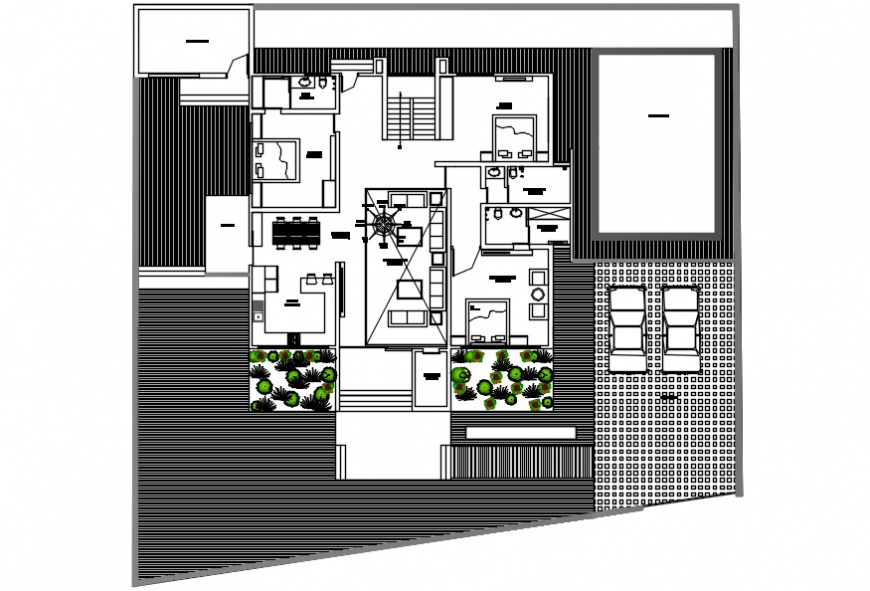Modern house top view plan model
Description
Modern house top view plan. here there is top view house plan showing living area details, gym concept design, car parking area and bedroom furniture detailing and garden sectional plan
Uploaded by:
Eiz
Luna
