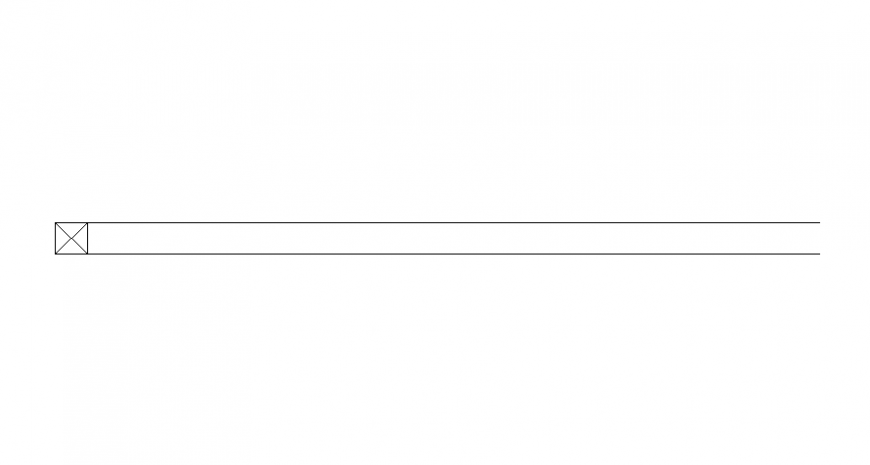Drawings details of railing block 2d view autocad file
Description
Drawings details of railing block 2d view autocad file that includes line drawings of the railing with welded joints and connections details.
File Type:
DWG
File Size:
3 KB
Category::
Construction
Sub Category::
Construction Detail Drawings
type:
Gold
Uploaded by:
Eiz
Luna

