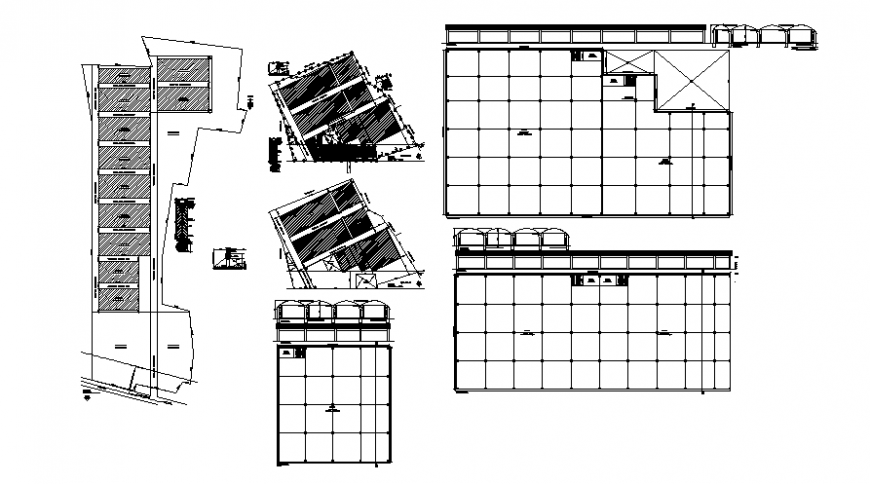2d drawings details of godown plan and elevation dwg file
Description
2d drawings details of godown plan and elevation dwg file that shows column supporters details with dimension details and shade structure details also included in drawings.
Uploaded by:
Eiz
Luna
