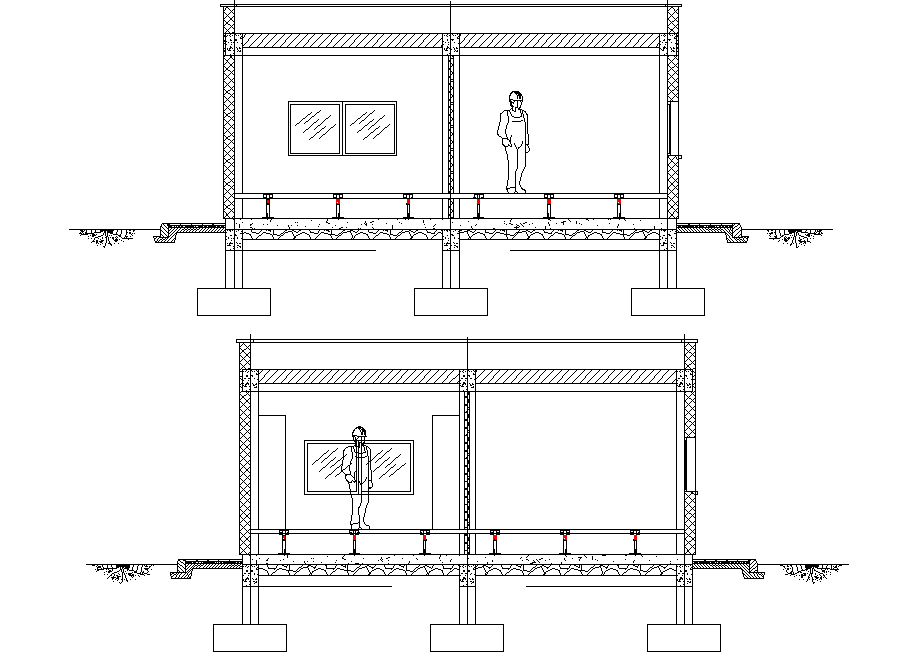Section Building transformation plan detail
Description
Section Building transformation plan detail, section A-A’ detail, section B-B’ detail, foundation plan detail, ground floor leveling detail, wall detail, furniture detail in window detail, etc.
Uploaded by:
