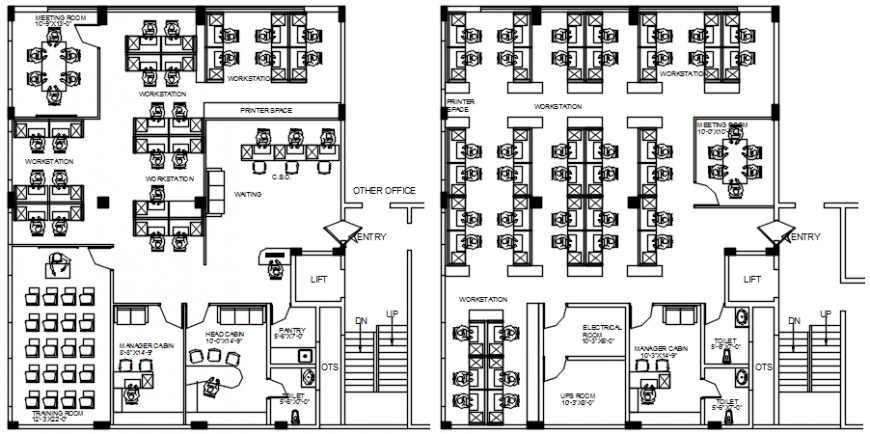Office top view plan complete detail
Description
Office top view plan complete detail. here there is top view 2d layout plan of office, containing meeting room, pantry, offices, cabins, terrace detailing, workstation in auto cad format
Uploaded by:
Eiz
Luna
