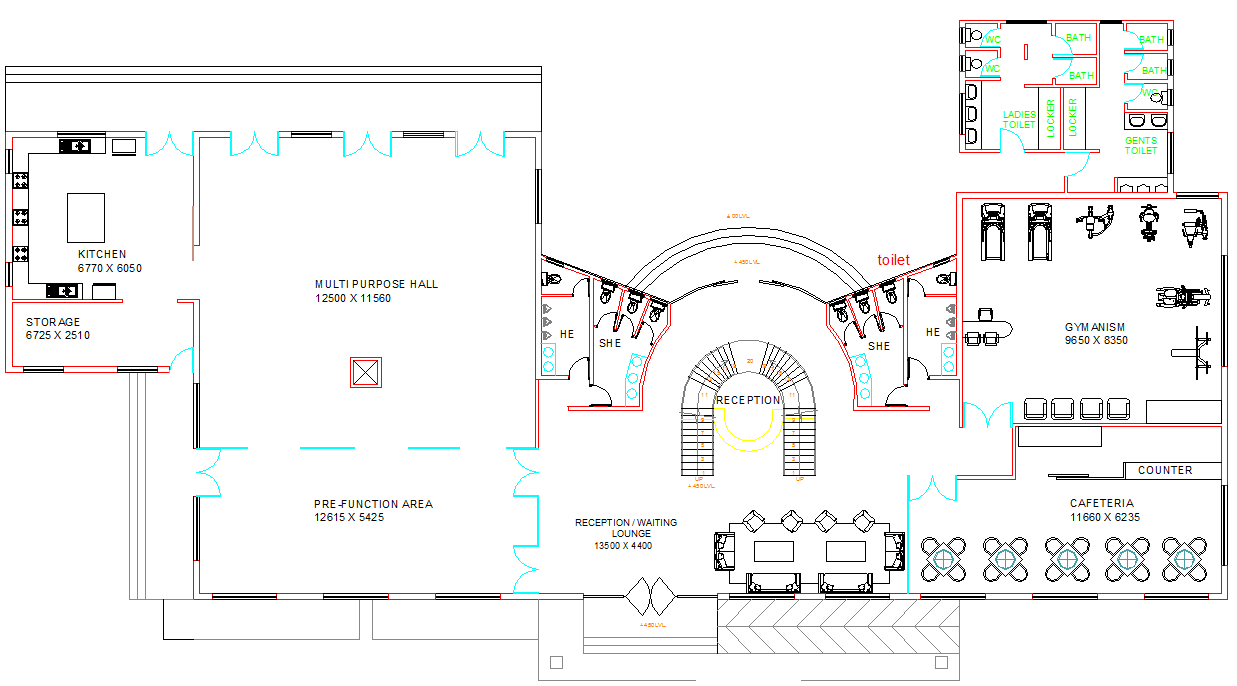Complex Floor Plan CAD Drawing with Furniture Layout Details
Description
This complex CAD drawing provides a detailed floor layout suitable for architectural and interior planning purposes. The file contains a well-structured plan that includes room arrangements and furniture placement guidance, making it a valuable reference for space design. The drawing supports users in understanding spatial flow, furniture alignment, and layout efficiency within a residential or commercial setting. Each part of the plan is presented with clarity to help professionals visualize the complete interior arrangement before execution.
This CAD file is particularly useful for architects, civil engineers, interior designers, builders, and students working with design tools such as AutoCAD, Revit, 3d Max, and SketchUp. It serves as a helpful resource for creating detailed presentations, planning interior layout concepts, and executing real-world construction or renovation tasks. By downloading this 2d CAD file, users gain access to a practical design base that can be adapted, modified, and implemented in various design projects. Explore more high-quality CAD drawings on cadbull.com and enhance productivity in your design workflow.

Uploaded by:
Umar
Mehmood

