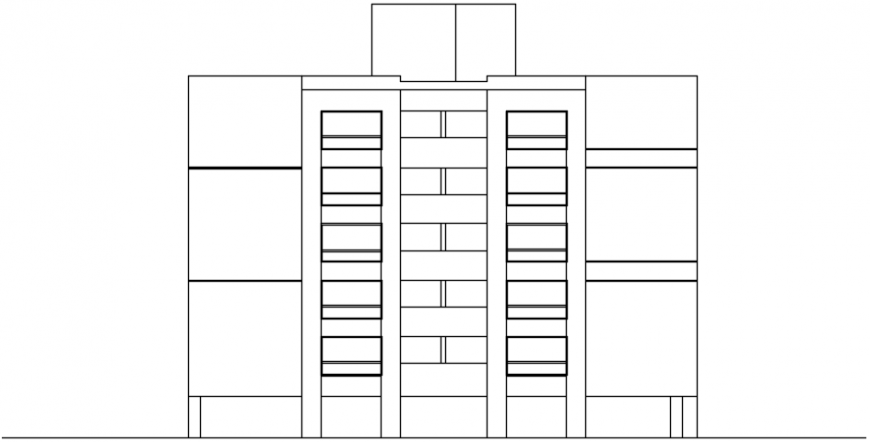Posh building 2d elevation dwg file
Description
Posh building 2d elevation dwg file. here there is Multi family house sectional detail file. here there is sectional detail of apartment , side sectional elevation detail plan in auto cad format
Uploaded by:
Eiz
Luna

