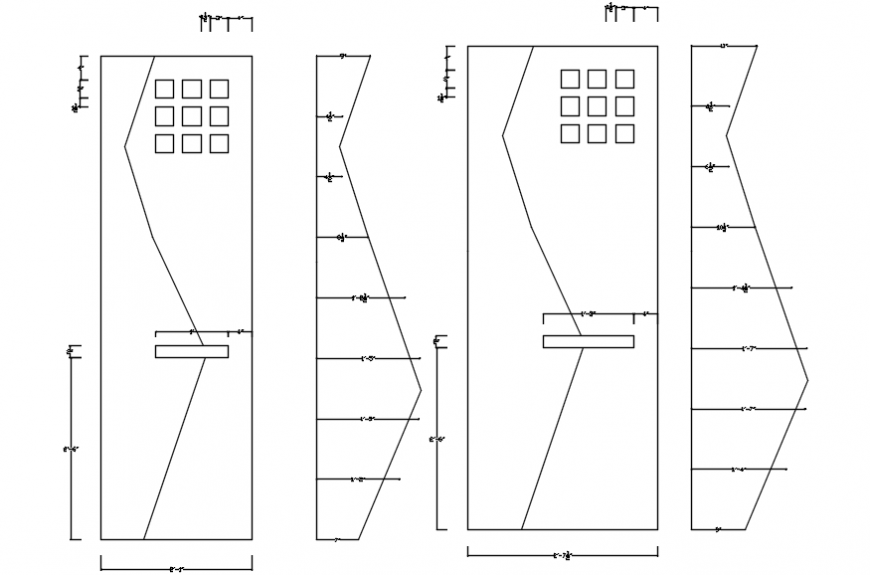2d cad drawing of door design Auto Cad software
Description
2d cad drawing of door design AutoCAD software of door design for interior doors. wooden doors are suitable for hot and cold weather. The arched door which is a charming and distinctive.No problem with corrosion.
Uploaded by:
Eiz
Luna

