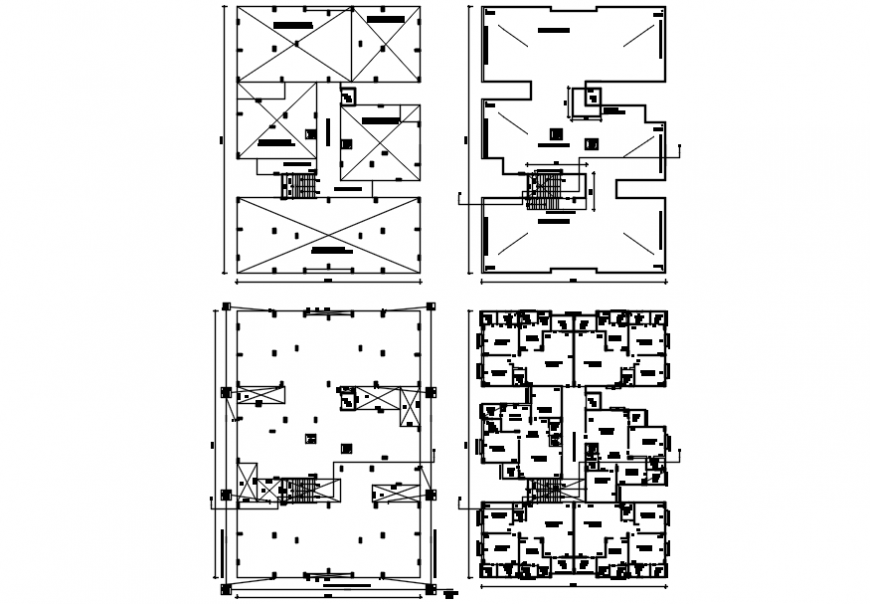2d cad drawings of floor plan AutoCAD software
Description
2d cad drawings of floor plan autocad software of floor plan of block- c with two bedrooms with one bedroom attached toilet area. drawing /dining area with balcony and common toilet room. kitchen with wash area and store room.
Uploaded by:
Eiz
Luna
