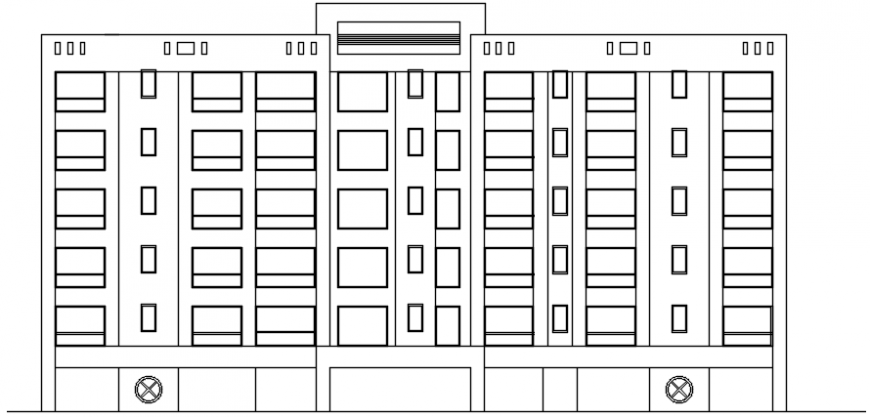Luxurious modern apartment elevation file model
Description
uxurious modern apartment elevation detail.this file contains elevation of the apartment with windows and doors detailing, grill design and entrance design in auto cad format
Uploaded by:
Eiz
Luna
