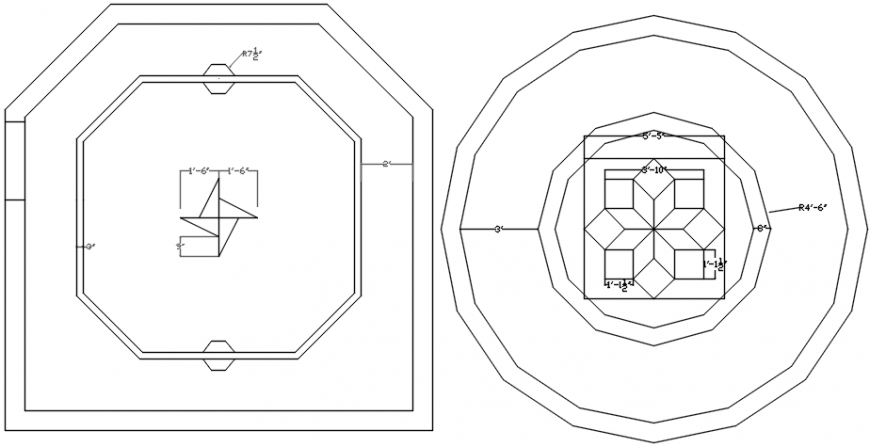2d drawings of marble pattern autocad software file
Description
2d drawings of marble pattern autocad software file that shows the design and pattern of marble work. Dimension details and shape design details also shown in drawings.
Uploaded by:
Eiz
Luna

