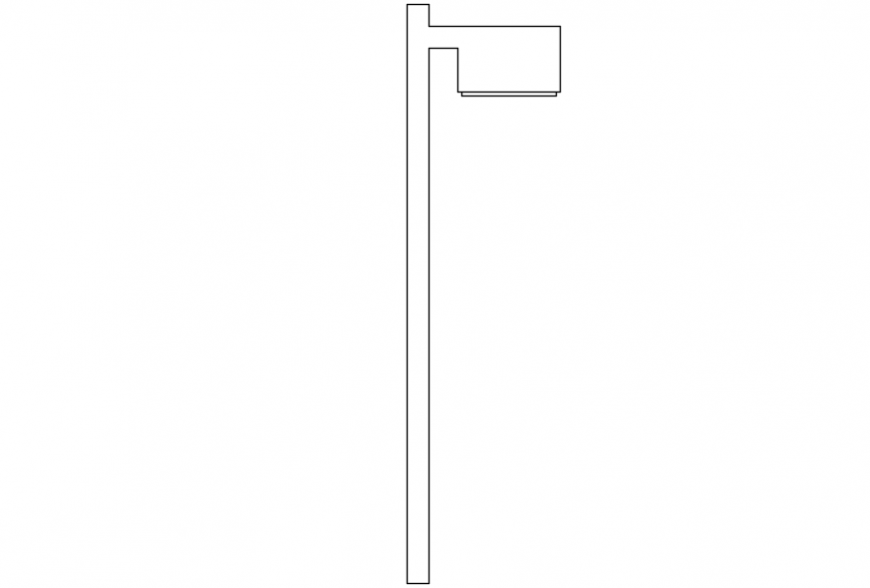Light Lamp CAD Blocks 2D Elevation View DWG AutoCAD File
Description
CAD blocks drawings of light lamp 2d view elevation dwg autocad file that shows side elevation of light lamp line drawings.
File Type:
3d max
File Size:
5 KB
Category::
Electrical
Sub Category::
Electrical Automation Systems
type:
Gold
Uploaded by:
Eiz
Luna

