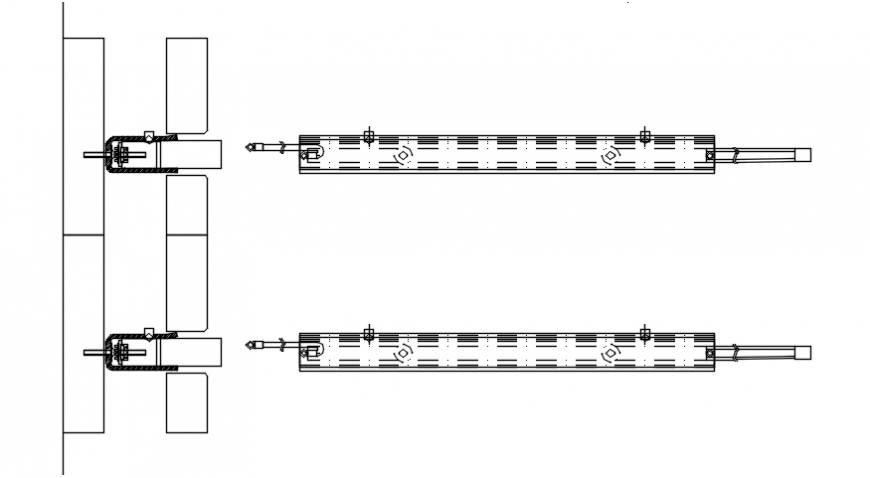CAD drawings 2d view of mechanical units blocks dwg file
Description
CAD drawings 2d view of mechanical units blocks dwg file that includes welded and bolted joints and connections details with angle section and steel bracket details.
File Type:
DWG
File Size:
1.3 MB
Category::
Mechanical and Machinery
Sub Category::
Mechanical Engineering
type:
Gold
Uploaded by:
Eiz
Luna

