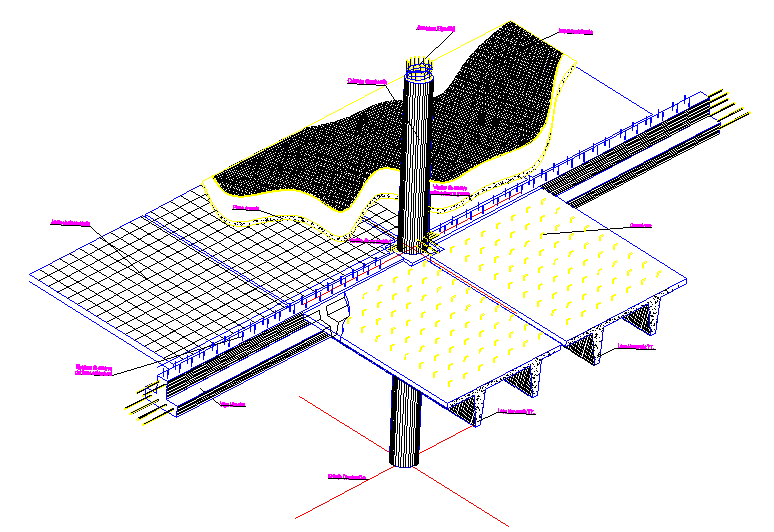Column Design
Description
Column Design DWG file, Column Design Detail. A column or pillar in architecture and structural engineering is a structural element that transmits, through compression, the weight of the structure above to other structural elements below.

Uploaded by:
Harriet
Burrows

