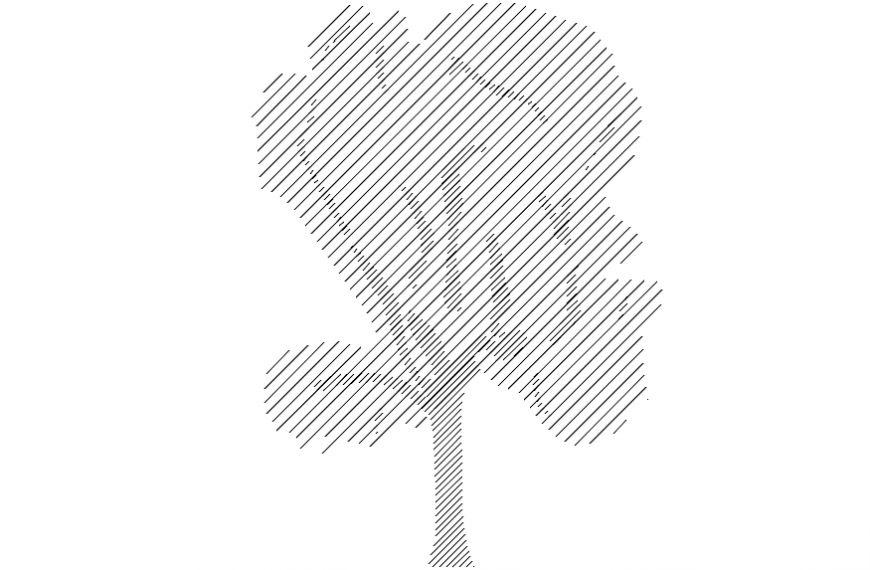CAd drawings details of long semi curved tree
Description
CAd drawings details of long semi curved tree units blocks dwg file that includes line drawings of tree blocks
File Type:
DWG
File Size:
13 KB
Category::
Dwg Cad Blocks
Sub Category::
Trees & Plants Cad Blocks
type:
Gold
Uploaded by:
Eiz
Luna

