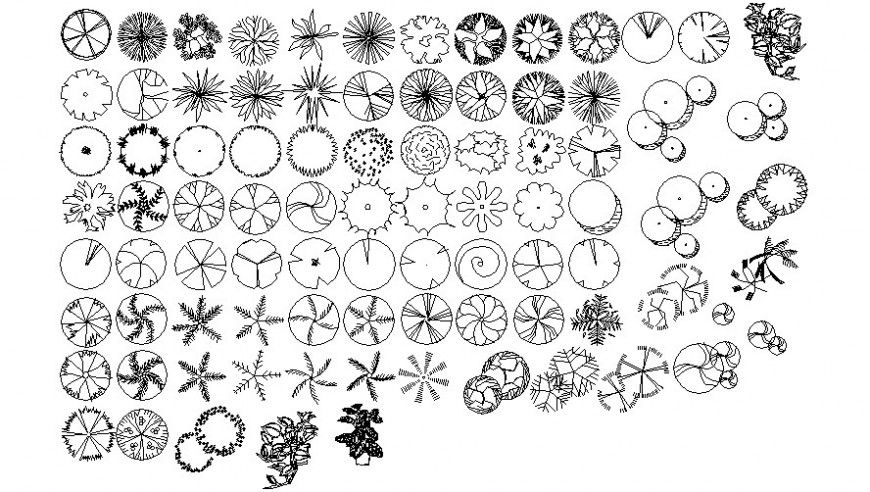Landscaping units drawings 2d view elevation layout autocad file
Description
Landscaping units drawings 2d view elevation layout autocad file that shows line drawings of trees blocks with a top elevation of landscaping units.
File Type:
DWG
File Size:
455 KB
Category::
Dwg Cad Blocks
Sub Category::
Trees & Plants Cad Blocks
type:
Gold
Uploaded by:
Eiz
Luna

