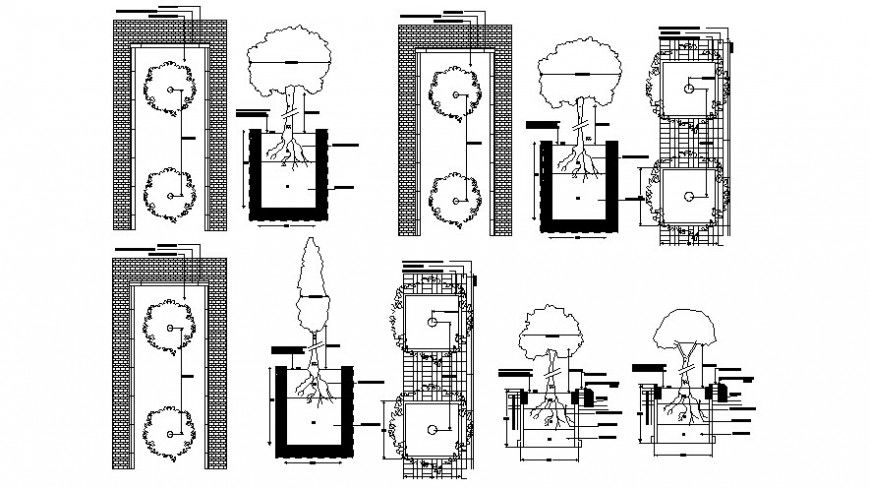Landscaping trees plan and elevation drawings 2d view AutoCAD file
Description
Landscaping trees plan and elevation drawings 2d view AutoCAD file that shows landscaping trees blocks details with plan and elevation of landscaping units.
File Type:
DWG
File Size:
220 KB
Category::
Dwg Cad Blocks
Sub Category::
Trees & Plants Cad Blocks
type:
Gold
Uploaded by:
Eiz
Luna

