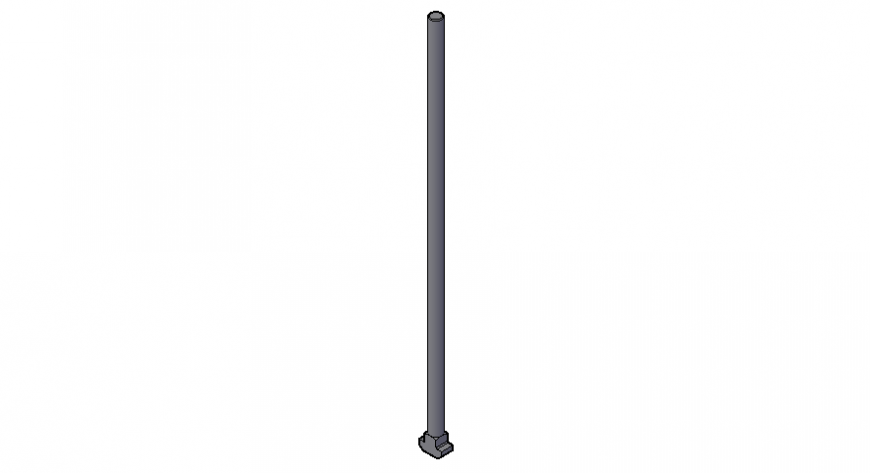Pillar concept front detailing
Description
Pillar construction project detail. here there is pillar construction project showing sectional detail and dimension in autocad format
File Type:
DWG
File Size:
10 KB
Category::
Dwg Cad Blocks
Sub Category::
Cad Logo And Symbol Block
type:
Gold
Uploaded by:
Eiz
Luna
