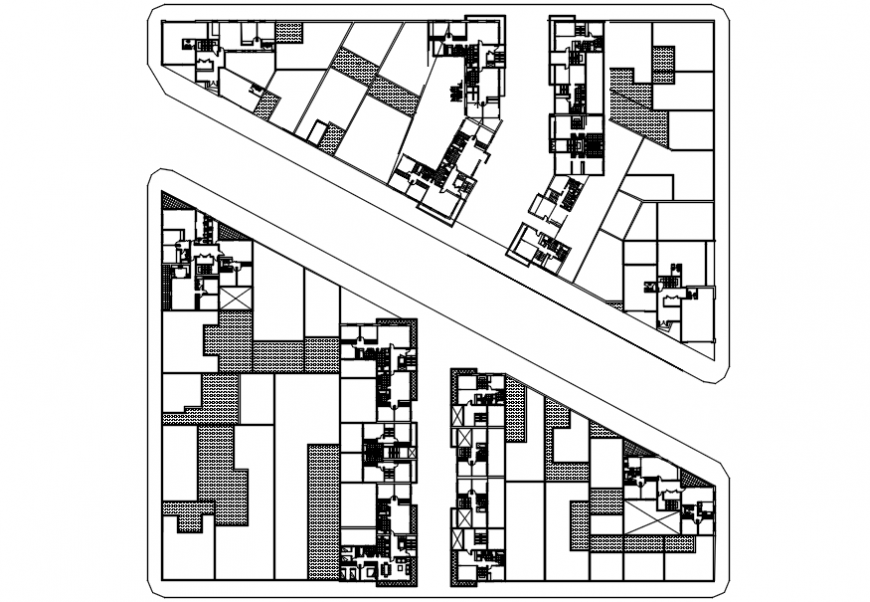2d cad drawings of cafeteria autocad software
Description
2d cad drawings of plan cafeteria autocad software tht includes with each one room and toilet area and kitchen with utility area around. gardens and parking are been provided
Uploaded by:
Eiz
Luna

