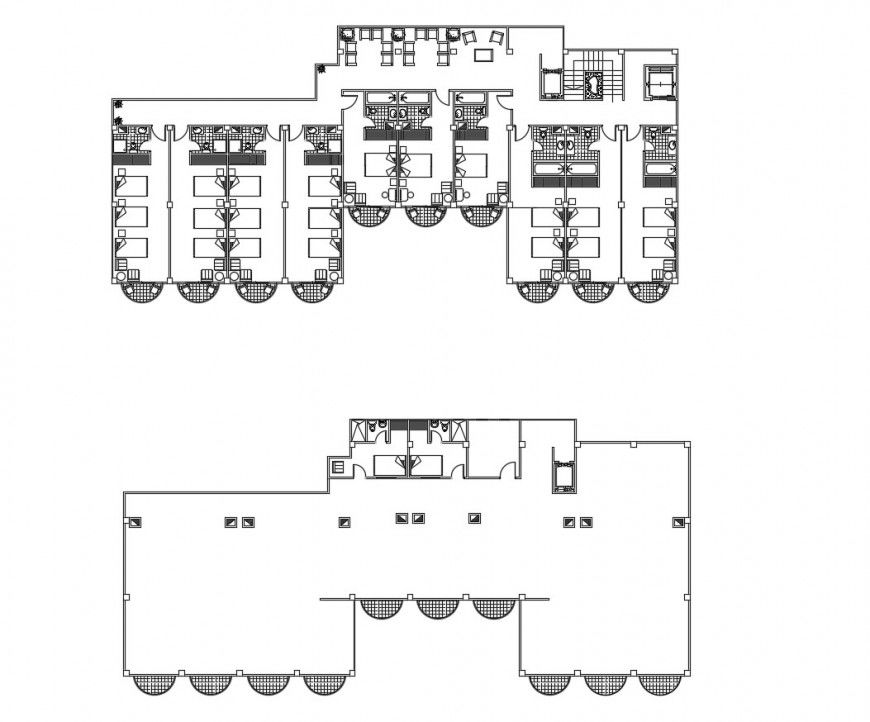dwg file of four-star hotel 2d details
Description
dwg file of four-star hotel 2d details which includes typical floor plan terrace plan with details of, staircase, lift bedrooms, passage, bath, seatings, beds details, side table, bathtubs, balcony, wardrobe, washbasin, etc.
Uploaded by:
Eiz
Luna
