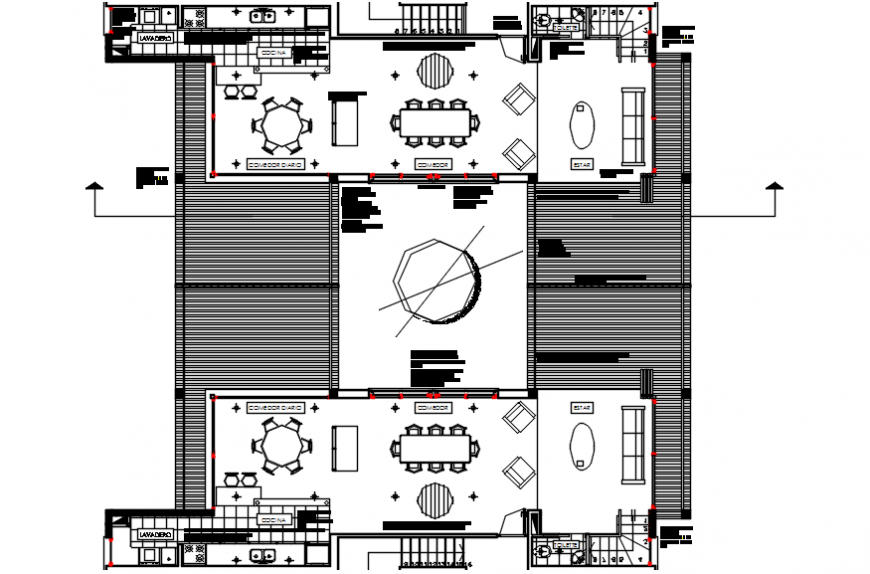2d cad drawings of hotel room floor autocad software
Description
2d cad drawings of hotel room autocad software with four beds in one room with common toilet area and other two bedroom with one single bed and other two rooms with two beds in it.
Uploaded by:
Eiz
Luna
