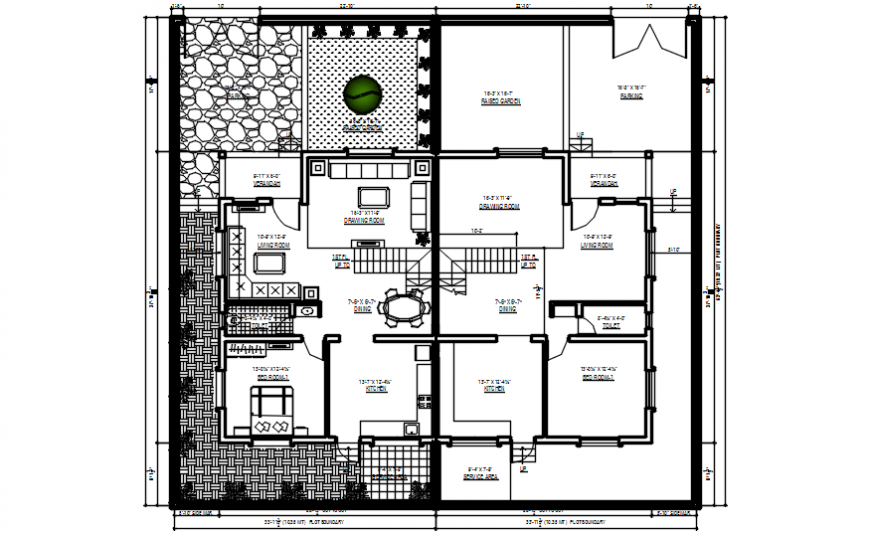2d cad drawing of floor plans autocad software
Description
2d cad drawing of floor plans autocad software that includeds the floor plan with two flats with drawing room and living room and kitchebn and one bedroom with common toilet area and veranda in living room.
Uploaded by:
Eiz
Luna

