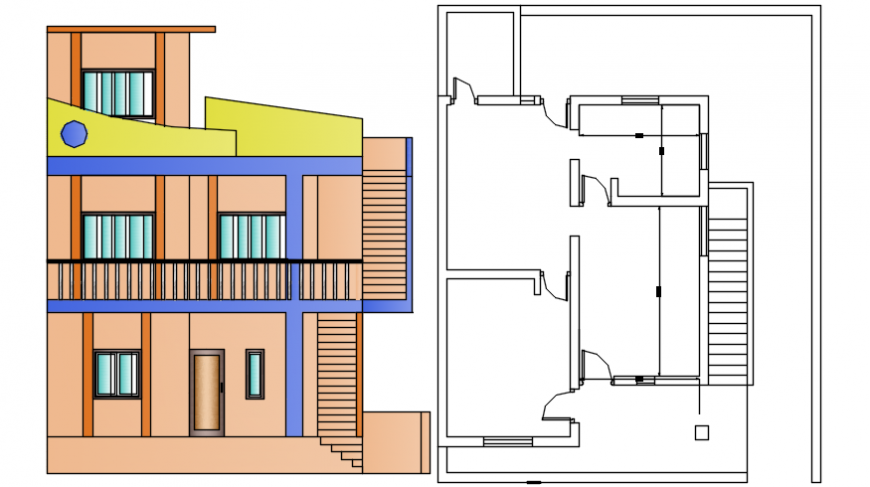2d cad drawing of house elevation autocad software
Description
2d cad drwaing of house elevation autocad software detailed with exterior elevation of house with ground and first floor with open terrace been seen in the elevation.
Uploaded by:
Eiz
Luna

