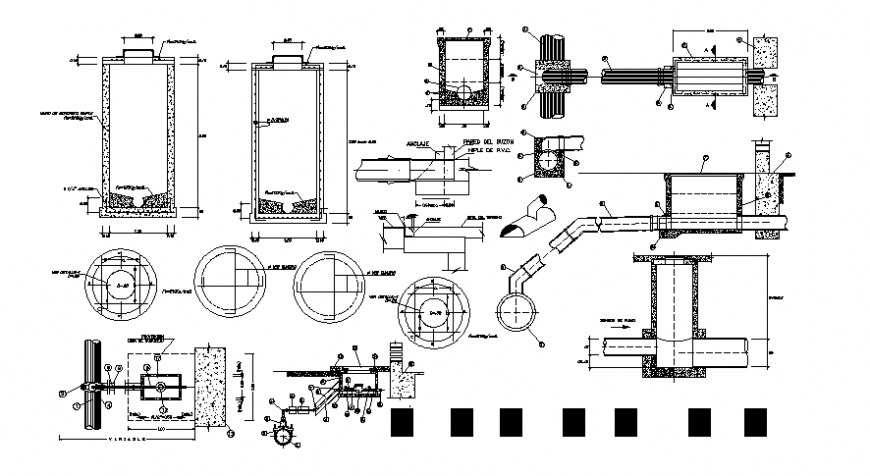Structure 2d file concept detail dwg file
Description
Structure 2d file concept detail dwg file, Foundation sectional detail model file. here there is foundation sectional structure detail showing inner concrete filling with dimensions in auto cad format
Uploaded by:
Eiz
Luna

