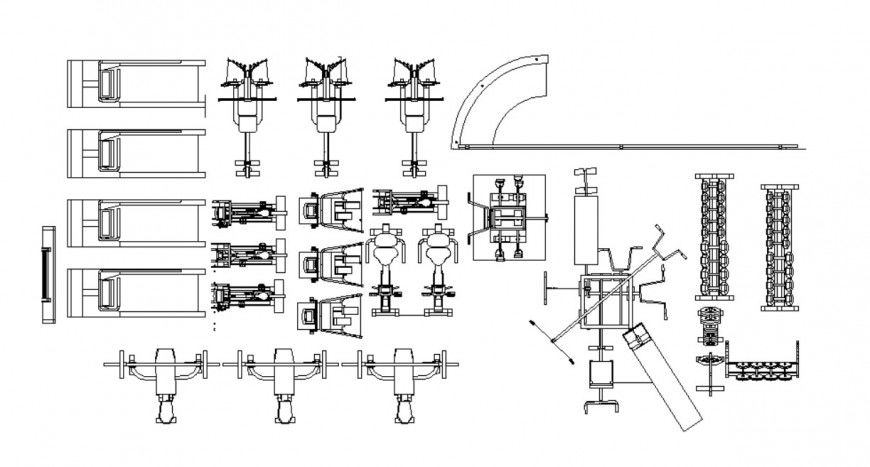Drawings details of gym block 2d view elevation autocad software file
Description
Drawings details of gym block 2d view elevation autocad software file that shows different sides of elevation of gyming units like front elevation side elevation and rear elevation.
Uploaded by:
Eiz
Luna

