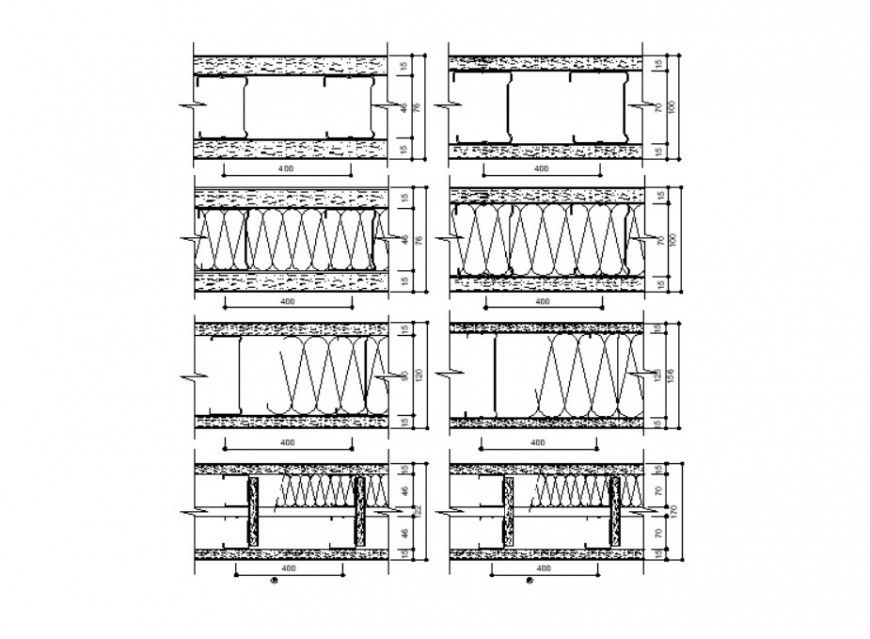Construction details of concrete structure 2d view autocad file
Description
Construction details of concrete structure 2d view autocad file that shows a concrete mix of cement sand and aggregate details with dimension details and cut out details.
Uploaded by:
Eiz
Luna

