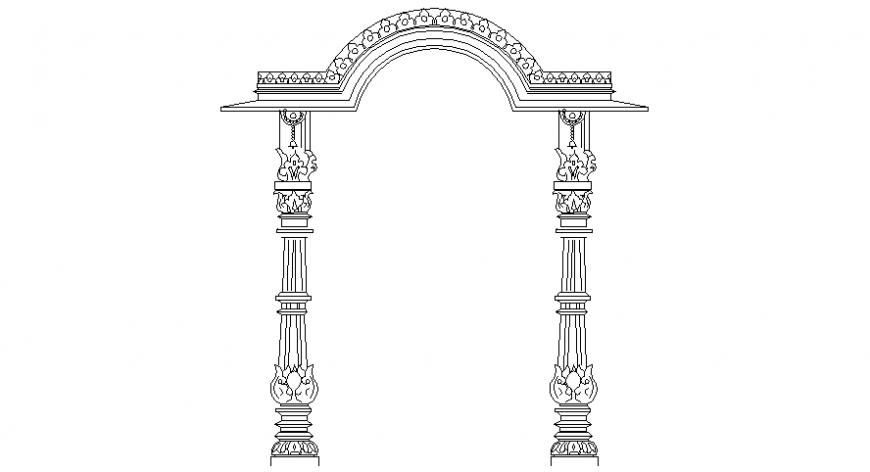Entrance design drawings 2d view elevation dwg file
Description
Entrance design drawings 2d view elevation dwg file that shows column supporters details with design and shape details.
File Type:
DWG
File Size:
30 KB
Category::
Dwg Cad Blocks
Sub Category::
Cad Logo And Symbol Block
type:
Gold
Uploaded by:
Eiz
Luna

