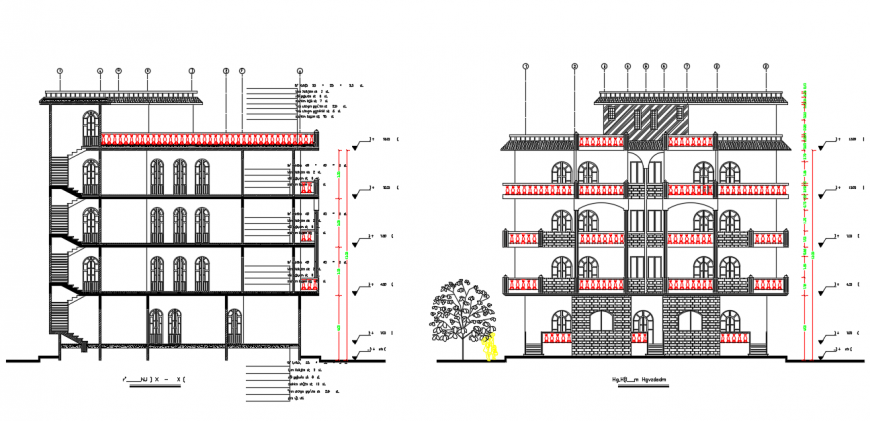Apartment Elevation design Drawing File
Description
Apartment Elevation design Drawing File, Front Side view Detail in Drawing File, This drawing design all detail mansion like level detail & Diamension detail &Door & Windows Design in DWG File.All Stair design show the fornt side view in Drawing.
Uploaded by:
Eiz
Luna

