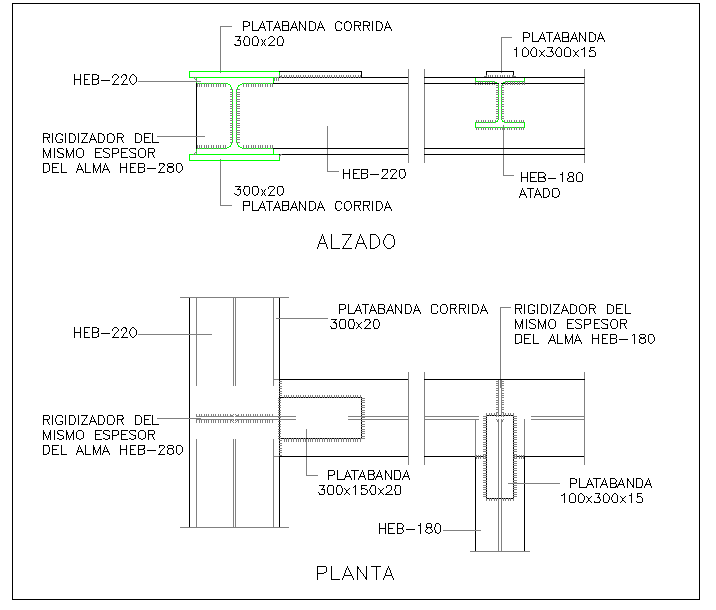Hotel AutoCAD DWG Design with Floor Plan Layout and Facility Details
Description
This AutoCAD DWG file illustrates a complete hotel architectural layout, designed with detailed floor plans, landscape zones, and amenities. The plan includes essential hospitality spaces such as guest rooms, reception area, restaurant, swimming pool, and entertainment sections, laid out for functional flow and aesthetic balance. Each area is precisely dimensioned to meet modern design standards, offering efficiency and comfort for both guests and staff.
The landscape design integrates pathways, green areas, and outdoor activity zones to enhance the environment and guest experience. The plan also shows service areas, parking zones, and technical spaces, ensuring proper building circulation. Ideal for architects, interior designers, and civil engineers, this DWG file serves as a practical reference for hospitality projects and resort planning.
Fully compatible with AutoCAD, Revit, and SketchUp, this file allows easy customization and modification according to specific design needs. It’s a valuable resource for professionals developing resort, hotel, or leisure property designs, focusing on space optimization and aesthetic excellence.

Uploaded by:
Liam
White
