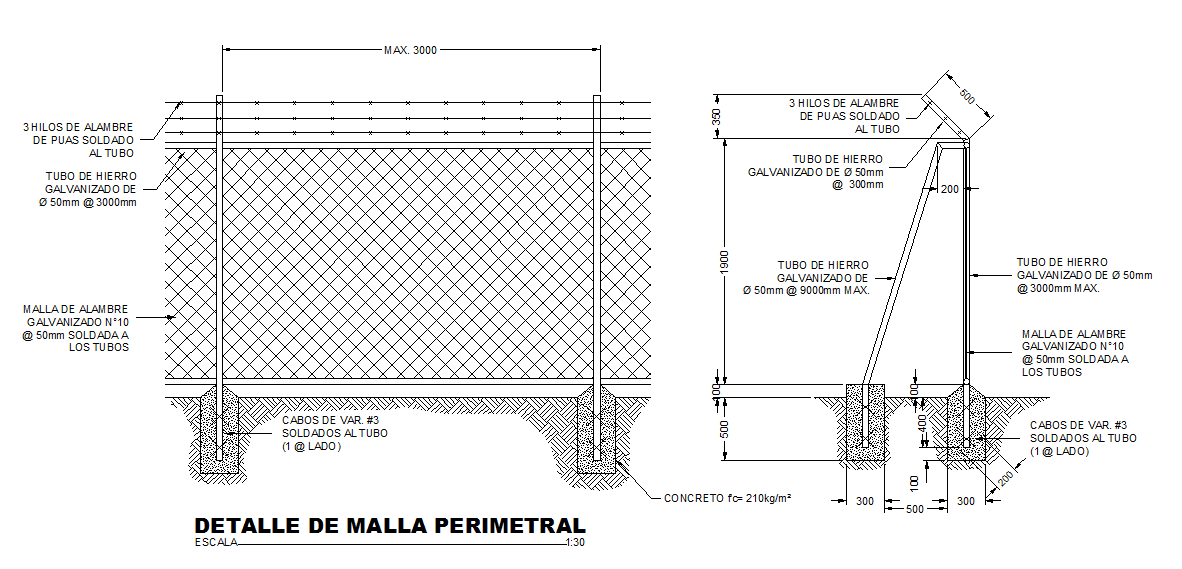Steel Detail
Description
Steel Detail Download file, This Structure Design Dra win autocad format. Steel Detail Design
File Type:
DWG
File Size:
23 KB
Category::
Structure
Sub Category::
Section Plan CAD Blocks & DWG Drawing Models
type:
Free

Uploaded by:
john
kelly
