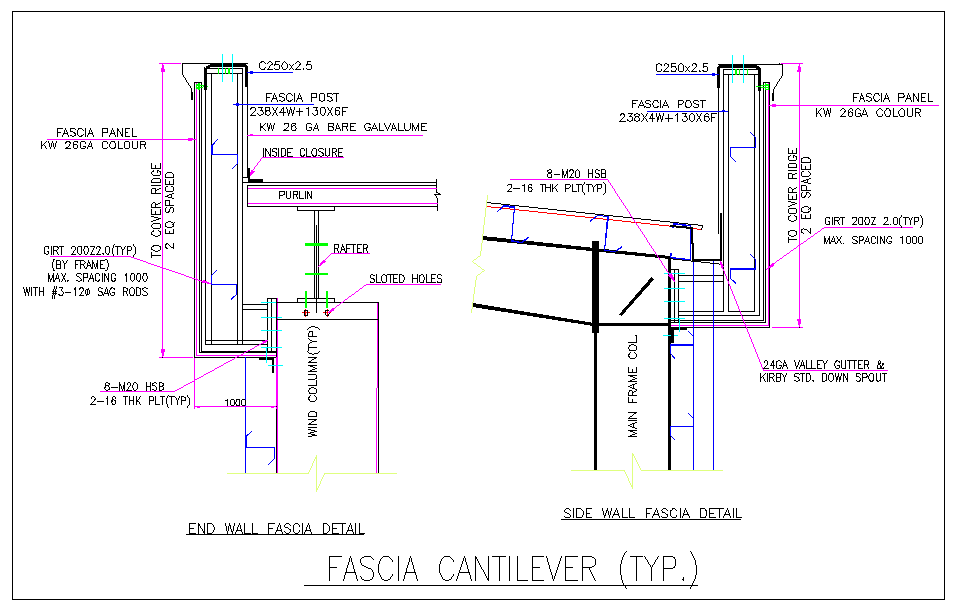Steel Cantilever Beam
Description
Steel Cantilever Beam DWG file, Steel Cantilever Beam Detail. A cantilever is a rigid structural element, such as a beam or a plate, anchored at only one end to a support from which it is protruding.

Uploaded by:
john
kelly

