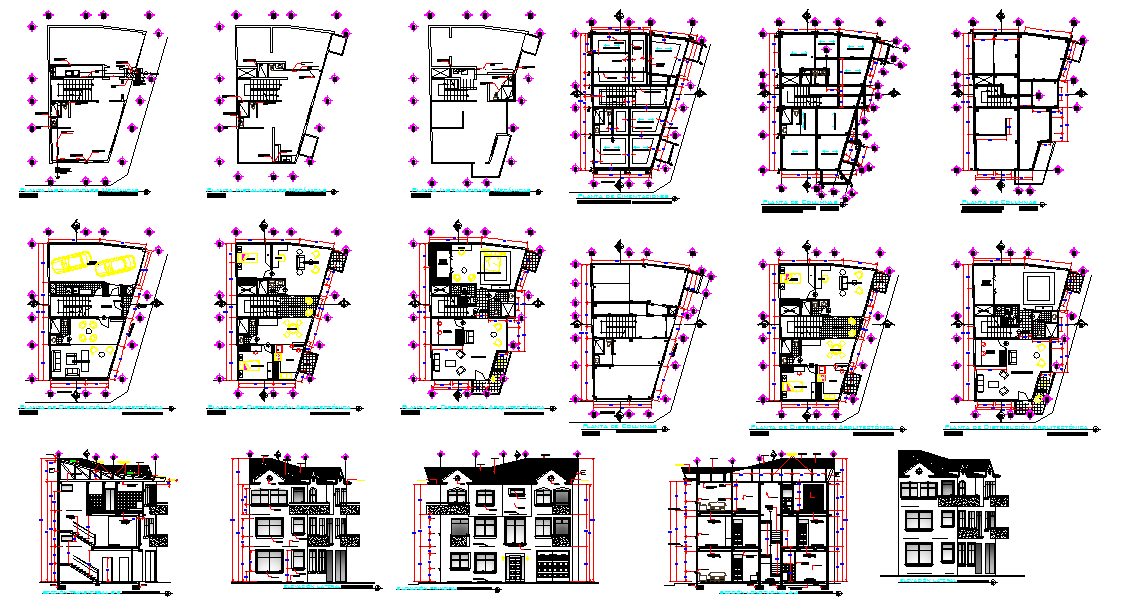Apartment Project
Description
Apartment Project Detail file, flat often denotes a housing block of lesser quality meant for lower-income groups, while apartment is more generic and may also include luxury condominiums. Apartment Project Download file, Apartment Project DWG File.

Uploaded by:
Jafania
Waxy
