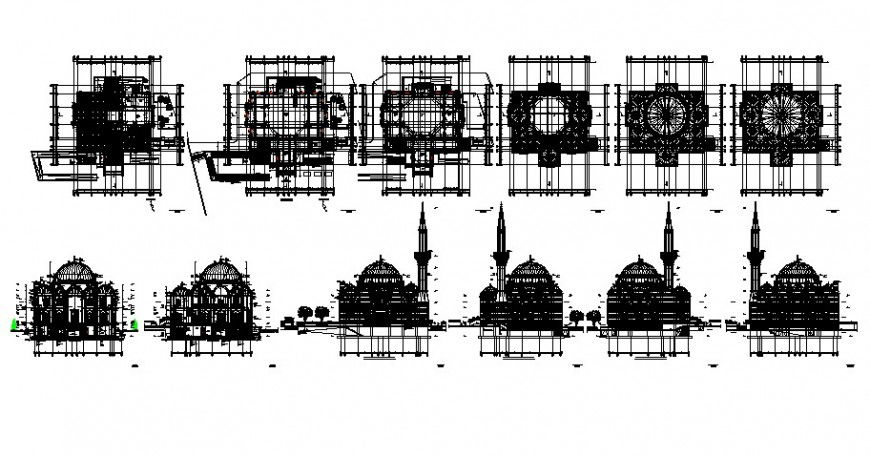Mosque building drawing plan and elevation 2d view autocad file
Description
Mosque building drawing plan and elevation 2d view autocad file that shows mosque building different side elevation and mosque plan and dome design details.
Uploaded by:
Eiz
Luna

