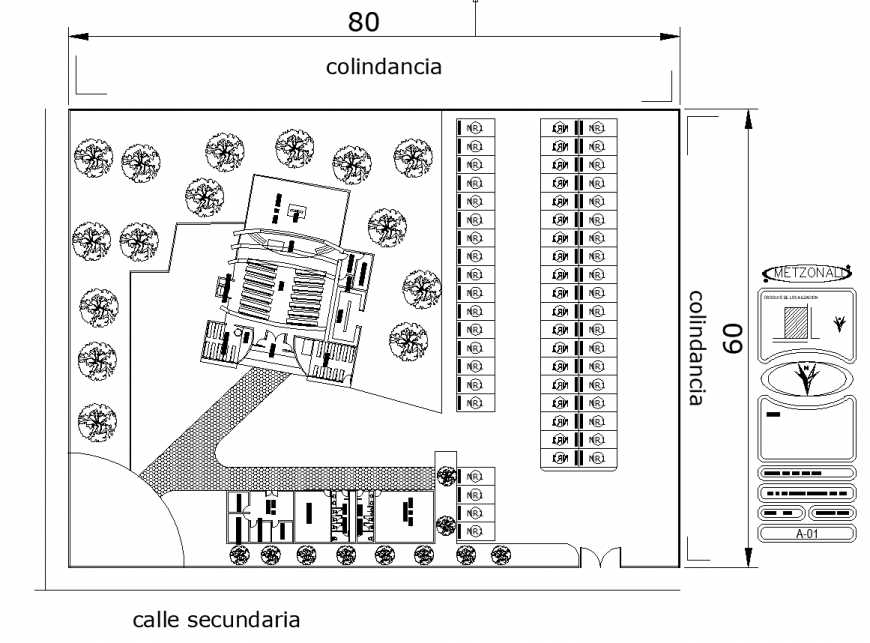Apostolic church plan in dwg AutoCAD file.
Description
Apostolic church plan in dwg AutoCAD file. This drawing includes church top view plan with interior furniture top layout plan. Toilet block top view plan and landscape with walking path indication and Side Street.
Uploaded by:
Eiz
Luna
