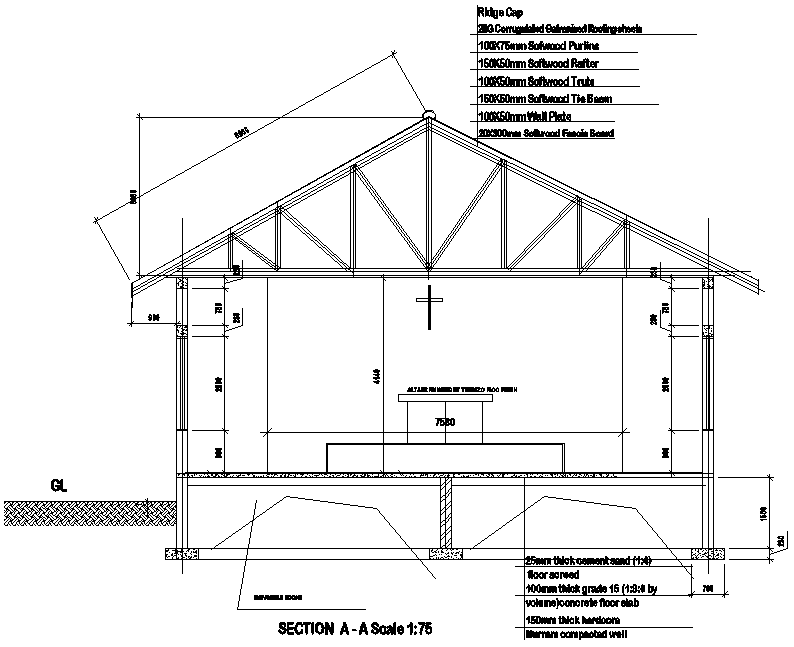Church Building Section CAD Drawing Download DWG File
Description
the church building section CAD drawing that shows alter finished by terrazzo floor finish, 25mm thick cement sand, floor screed, 100mm thick grade concrete floor slab, 150mm thick hardcore, marram compacted well, corrugated galvanized roofing sheets, 100x75mm softwood purlins, and 20x300mm softwood fascia board. Thank you for downloading the AutoCAD file and other CAD program from our website.
Uploaded by:

