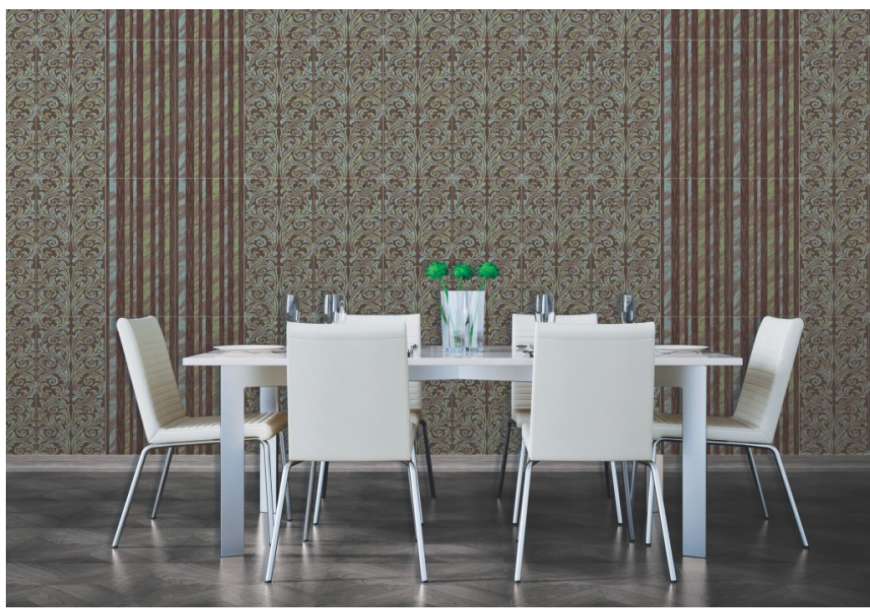PDF file of dining area interior design
Description
PDF file of dining area interior design include detail of flower shape wall and wall support and marble view on flooring in dining area design with dining table chair and flower pot in view.

Uploaded by:
Eiz
Luna
