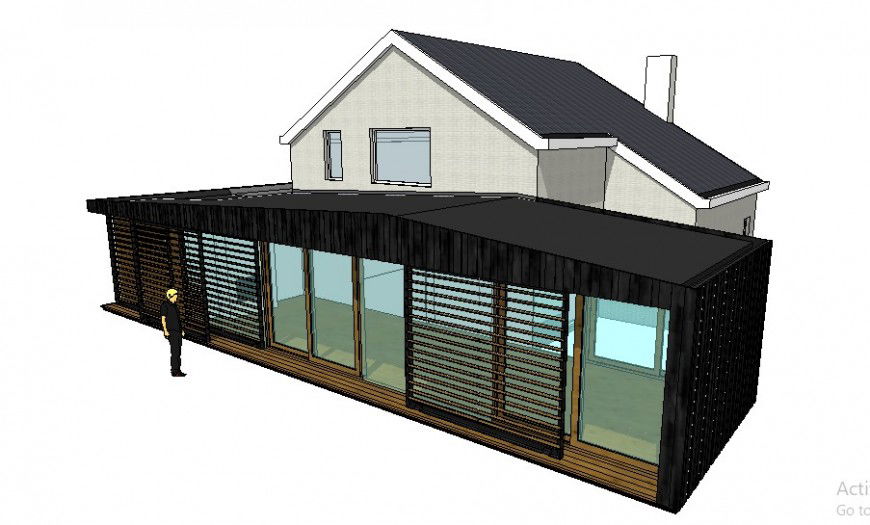3d modern house drawings details sketch-up file
Description
3d modern house drawings details sketch-up file that shows residential house isometric view of the house along with Hatching and grid lines details are also shown in the drawing.
Uploaded by:
Eiz
Luna
