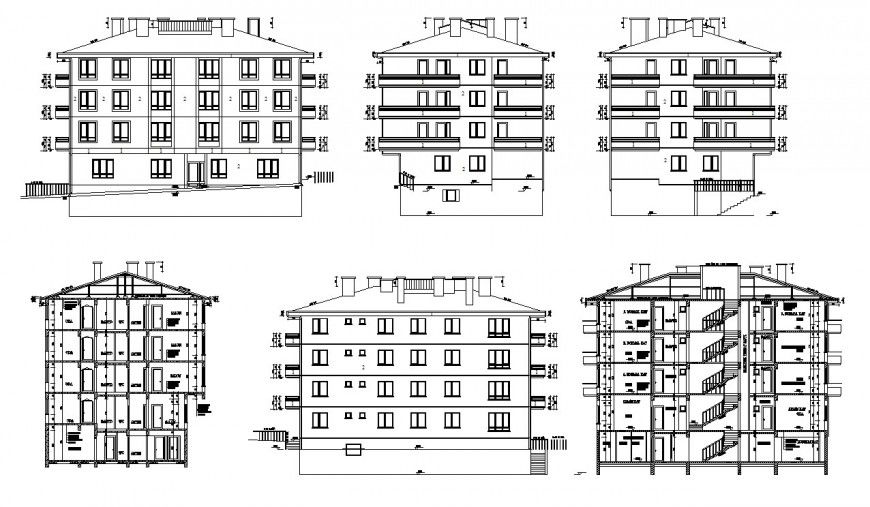Apartment elevation and section view in auto cad
Description
Apartment elevation and section view in auto cad elevation include detail of floor and floor area wall and wall support door and window detail stair and balcony area and many side views in elevation and section.
Uploaded by:
Eiz
Luna

