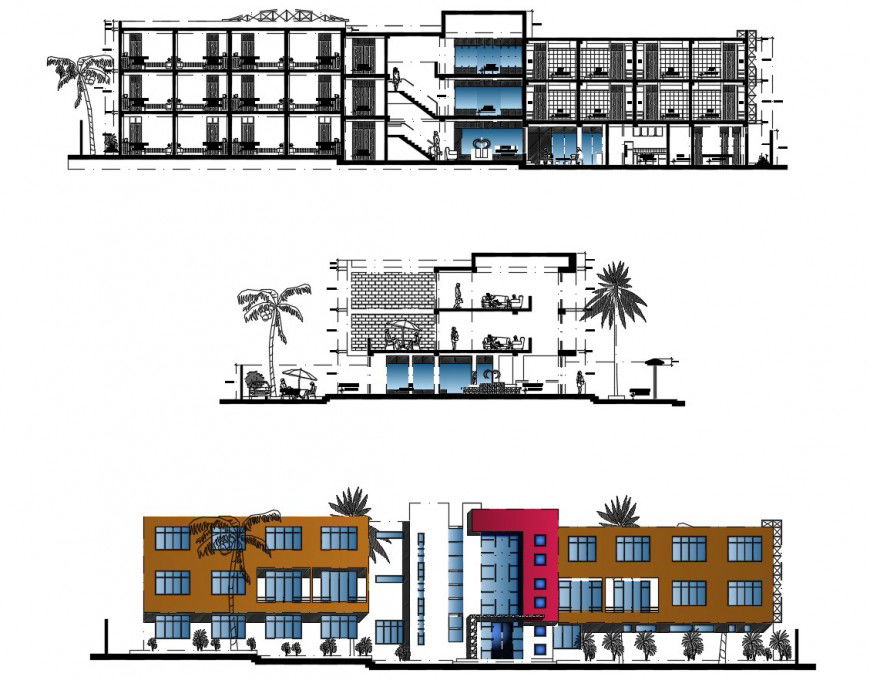Different elevation of hotel in auto cad software
Description
Different elevation of hotel in auto cad software elevation include detail of base floor and floor area designer wall and wall support restaurant area in elevation glass wall in elevation of hotel.
Uploaded by:
Eiz
Luna

