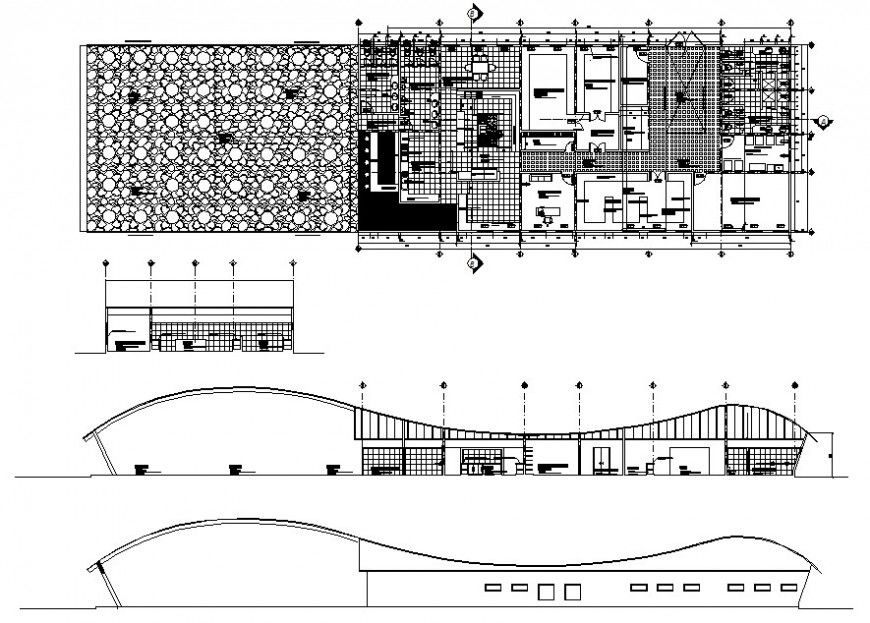beach hotel project detail cad file
Description
the architecture layout plan includes furniture detail special bar detailing, section plan and elevation design of cad file, download in free autocad filer and get more detailing about hotel project.
Uploaded by:
Eiz
Luna
