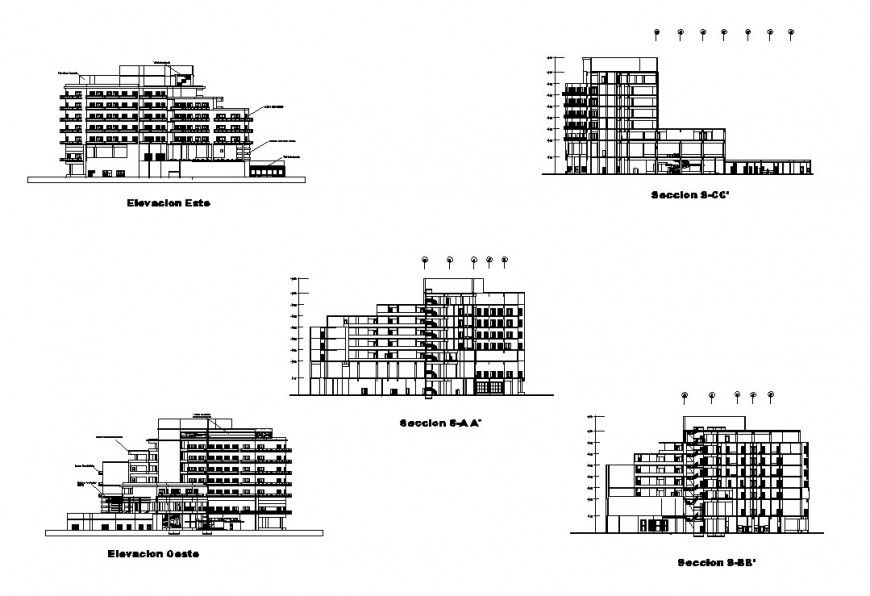Autocad file of hotel 2d details
Description
. Autocad file of hotel 2d details which includes elevation of the hotel with details of all floors and also includes section of the building with details of all floors with dimensions and centerlines details etc.
Uploaded by:
Eiz
Luna
