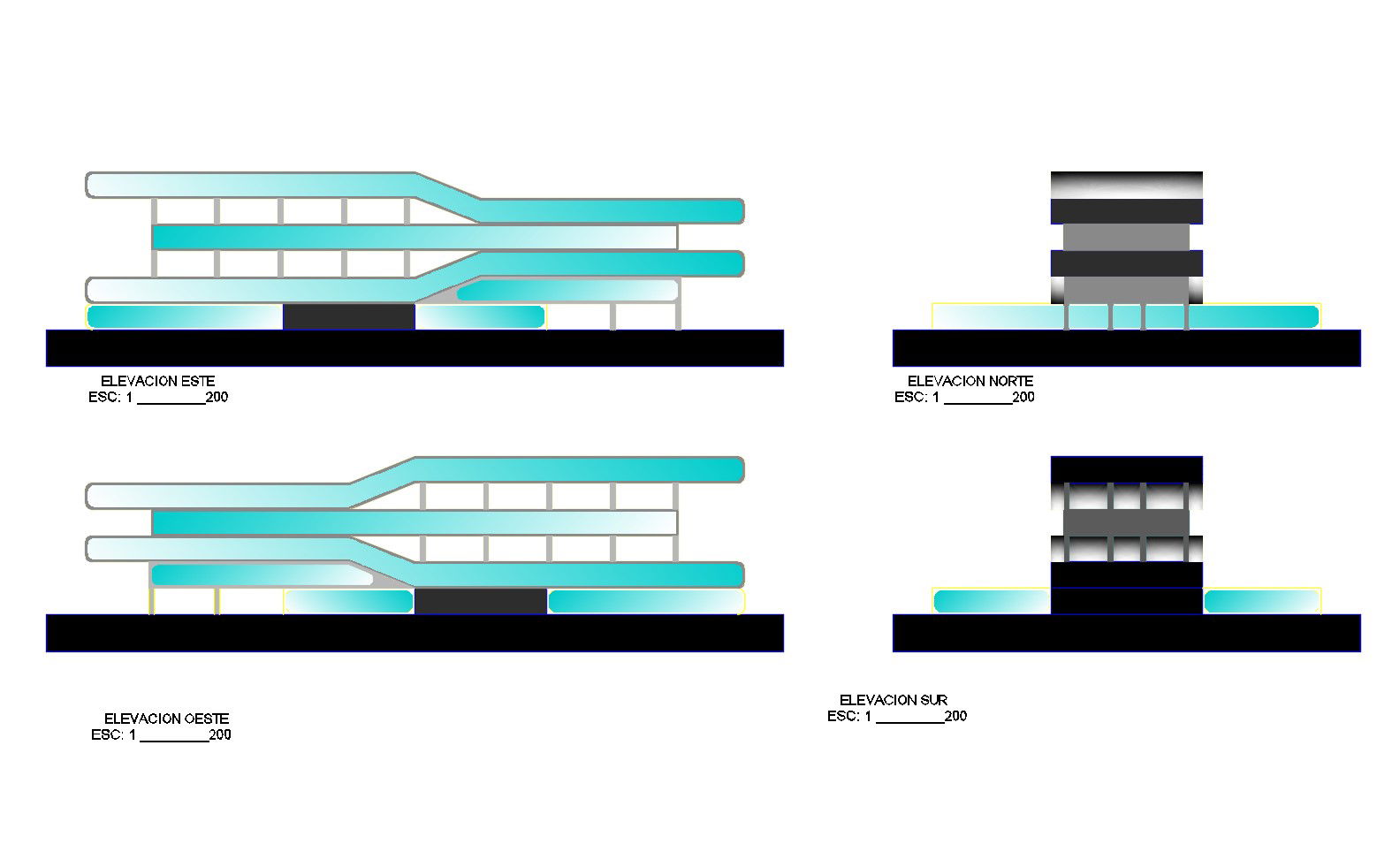Elevation Drawing of Hotel building in dwg file
Description
Elevation Drawing of Hotel building in dwg file which provides detail of north elevation, south elevation, west elevation, east elevation, etc it also gives detail of floor level.

Uploaded by:
Eiz
Luna

