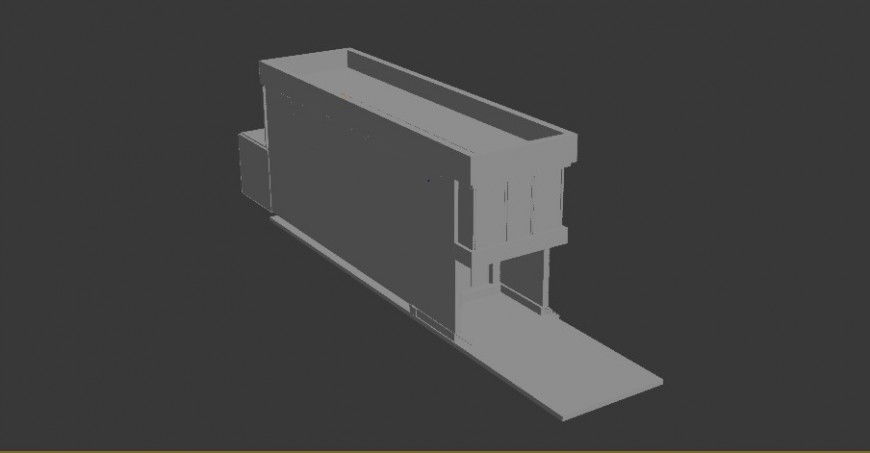3D max software cafe area 3d
Description
3D max software cafe area 3d include detail of base wall and wall support terrace with wall area and detail of empty area of cafe area 3d designer wall and wall thickness balcony area in 3d max software.
File Type:
3d max
File Size:
985 KB
Category::
Architecture
Sub Category::
Hotels and Restaurants
type:
Gold

Uploaded by:
Eiz
Luna
